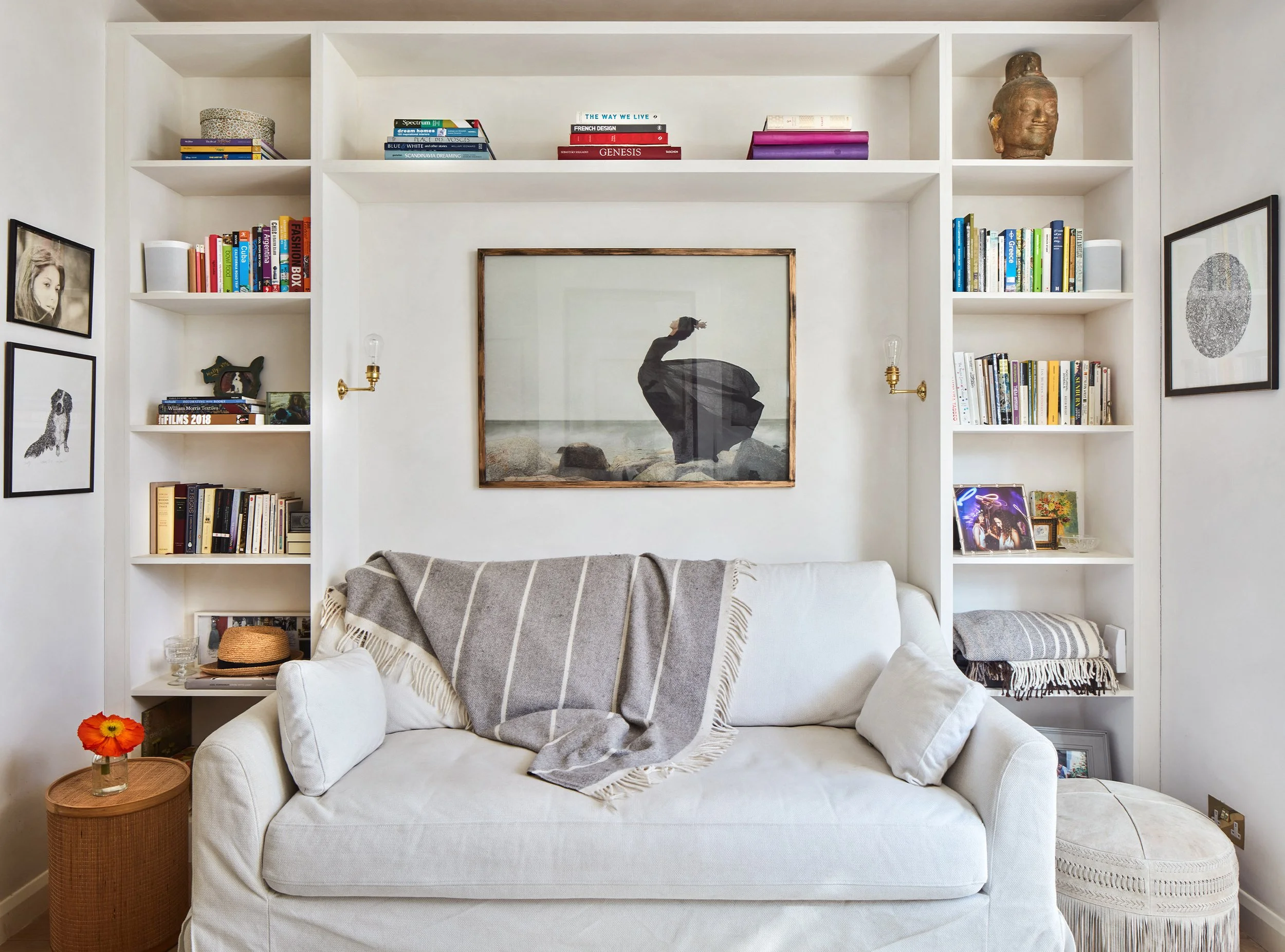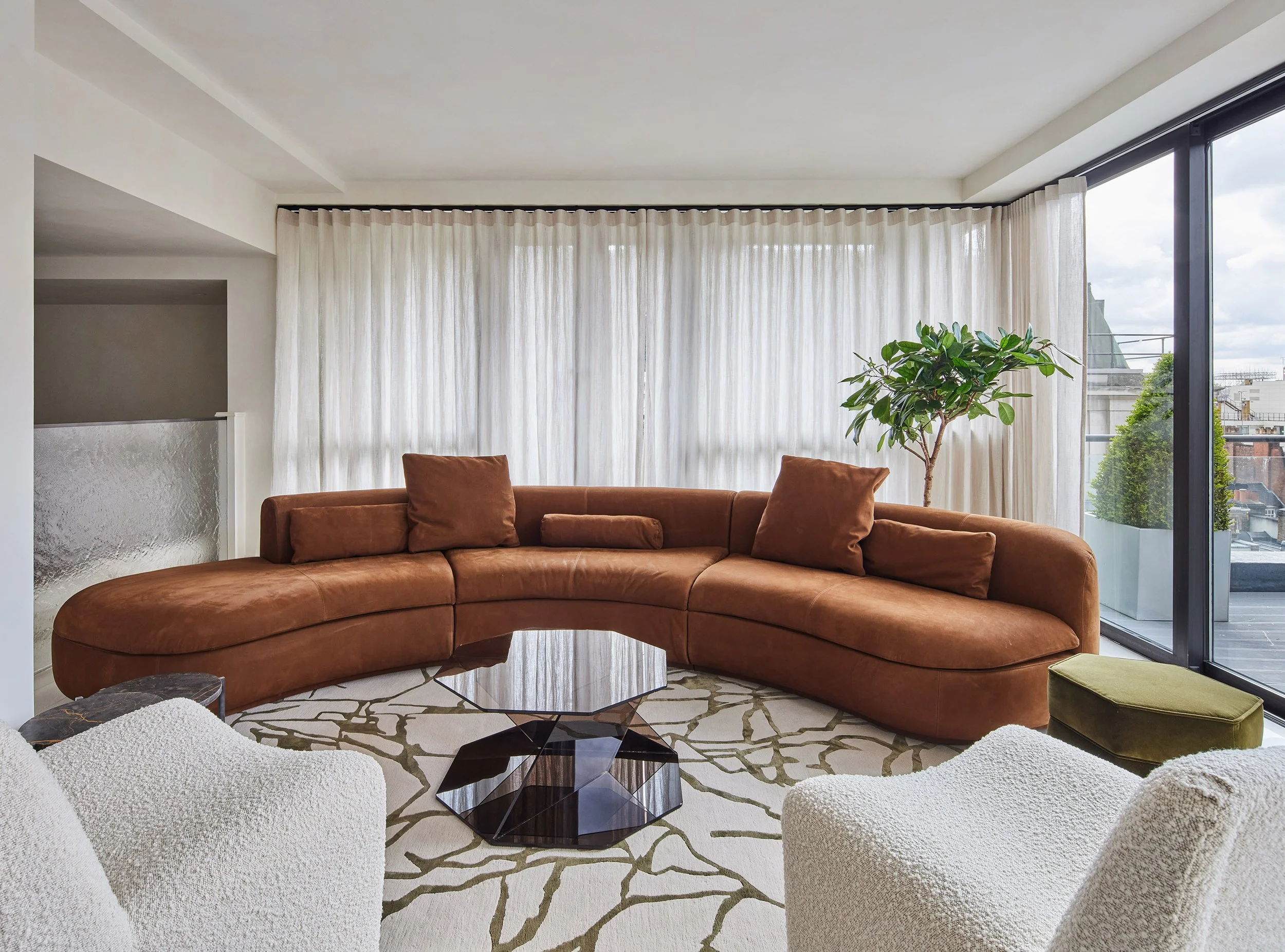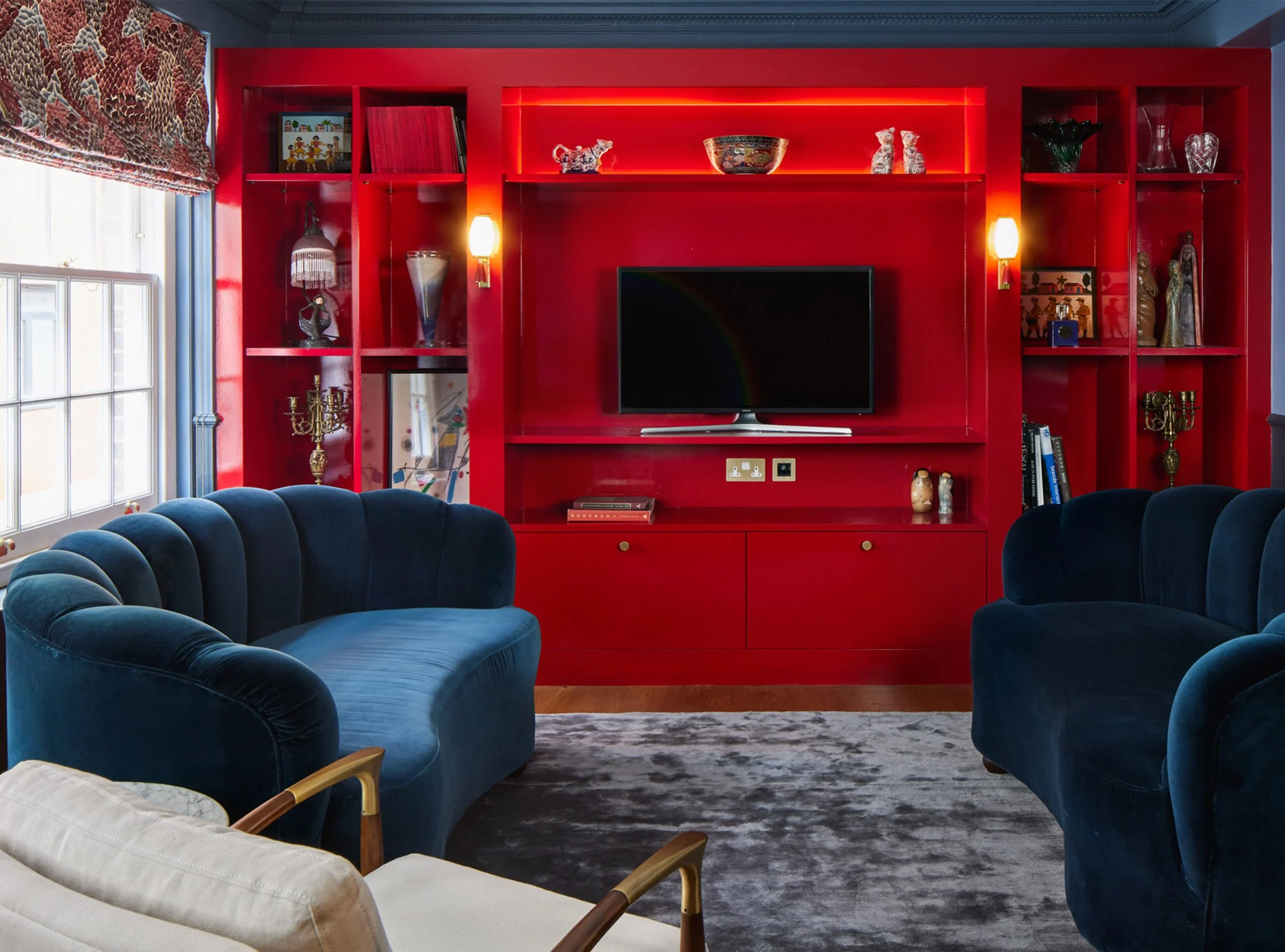
What we do
Our work speaks to those seeking a sense of understated elegance in their home. Rooted in high quality design, materials and craftsmanship, we create rooms that have an inherent simplicity that soothes the senses.
Paired back and unfussy with smooth lines and geometric forms, the overriding feeling is often one of quiet confidence, allowing our clients to live easily in their homes.
We favour natural materials and tones, balanced with vivid notes - a flash of mineral green, the deep blue of the sea, the glow of terracotta - these all have equal consideration in our schemes.
We work collaboratively integrating existing treasured heirlooms with antiques, newly designed bespoke pieces and carefully sourced art, to bring together a cohesive, deeply personal design.
Laura Lakin combines an architectural sensibility with a timeless cinematic flair, having developed expertise in architectural interior design whilst having a background in film.



























